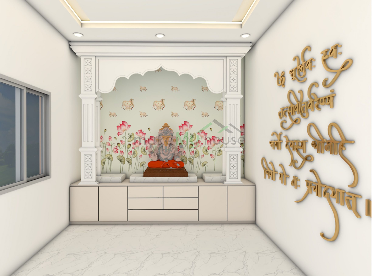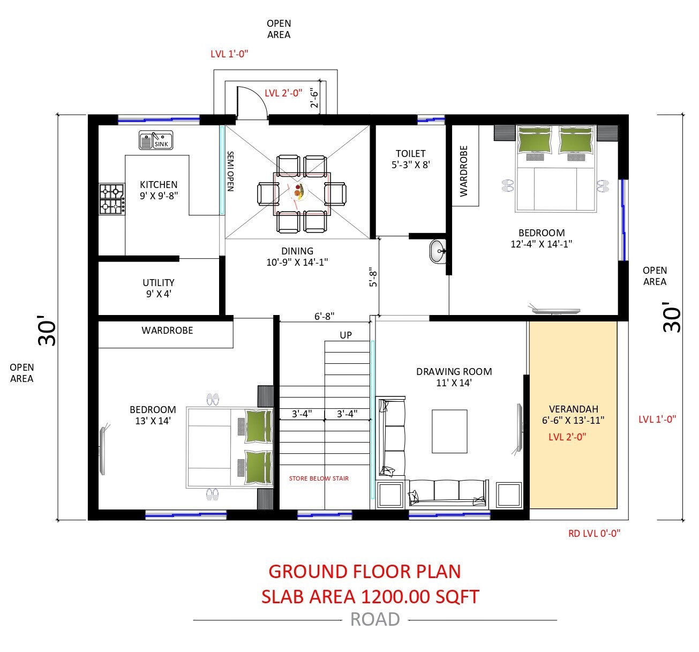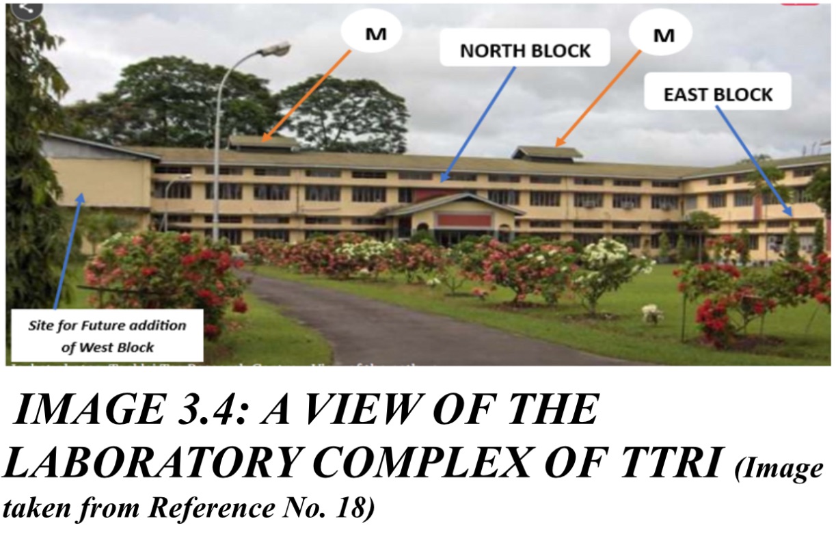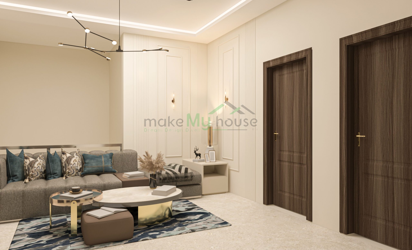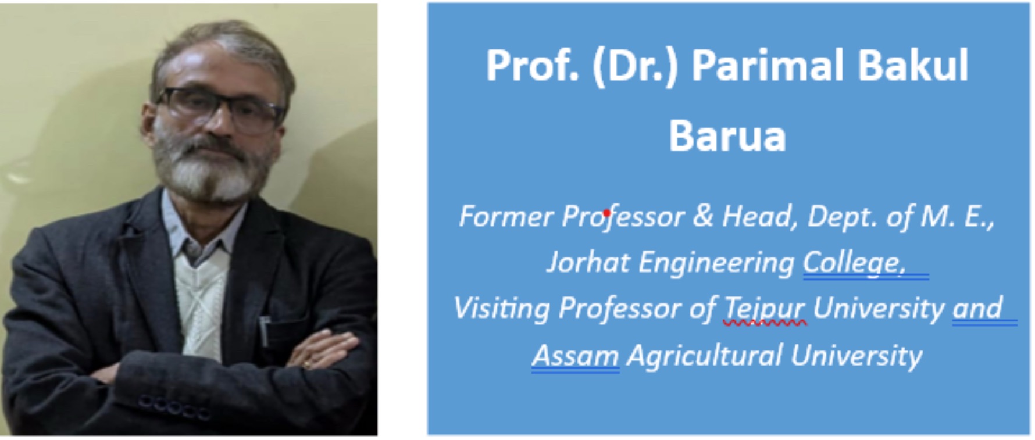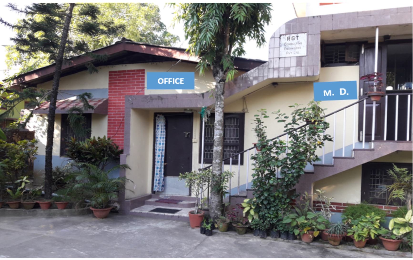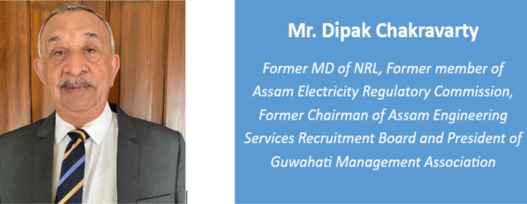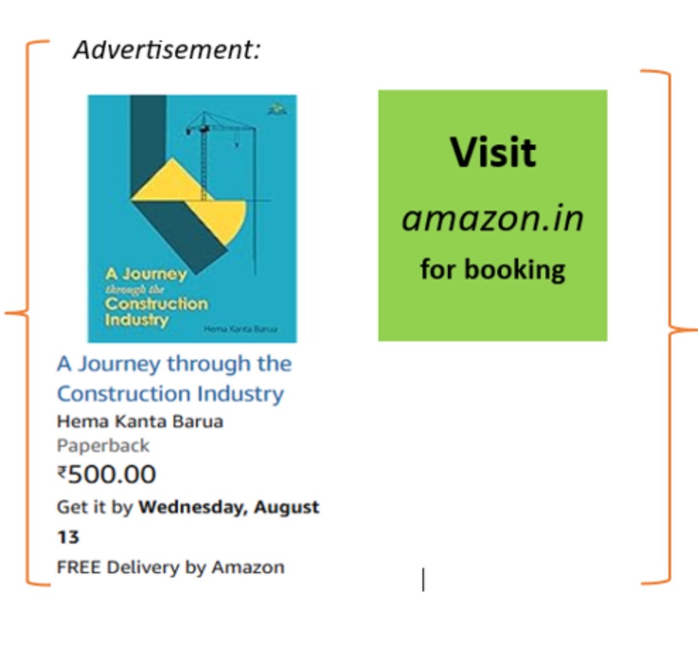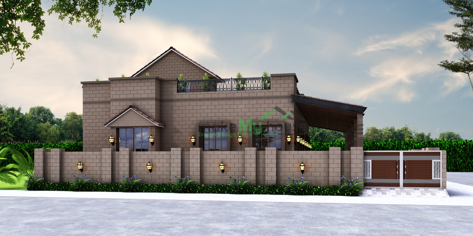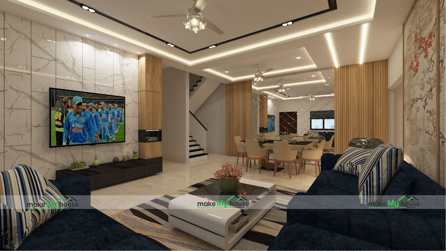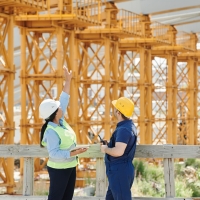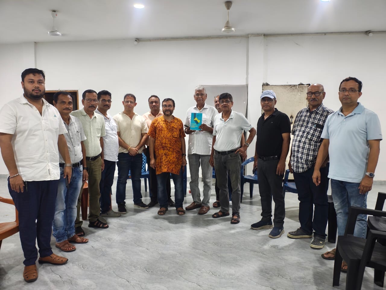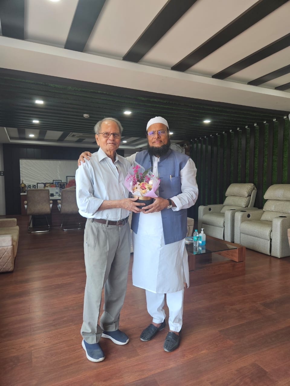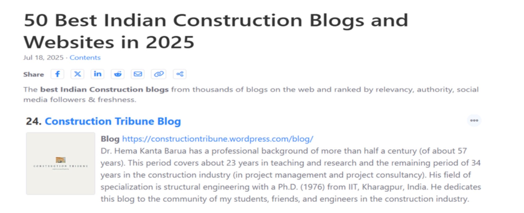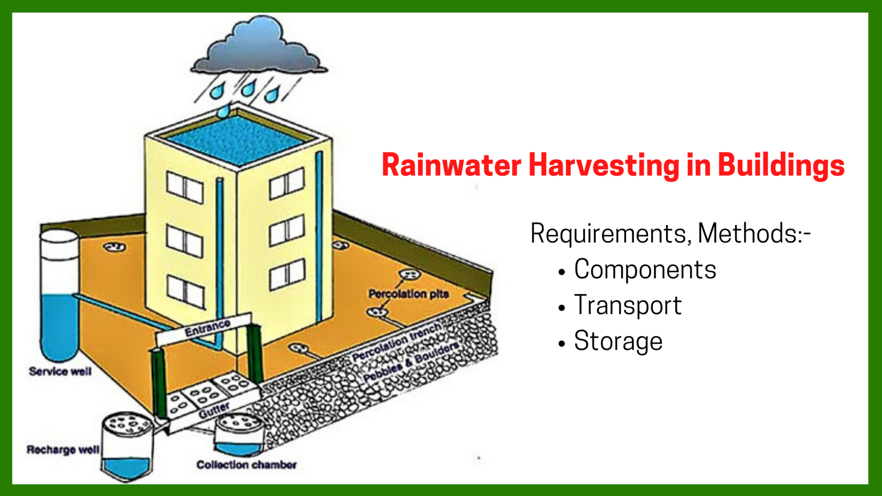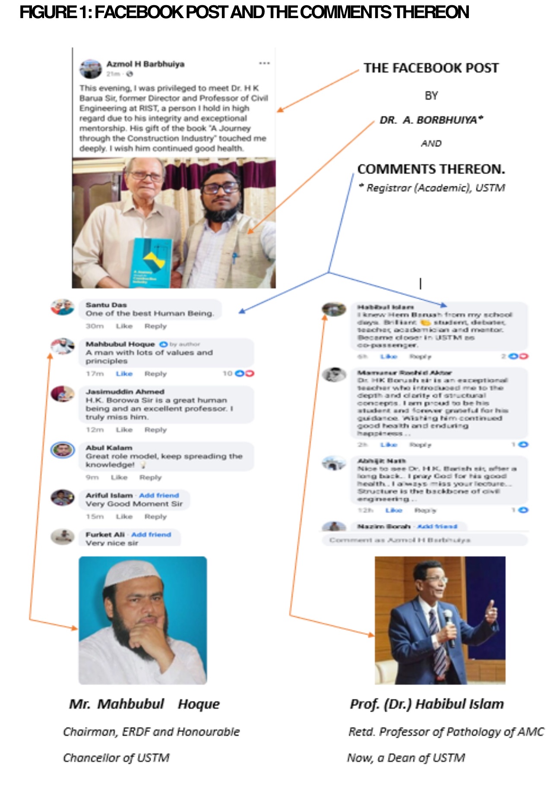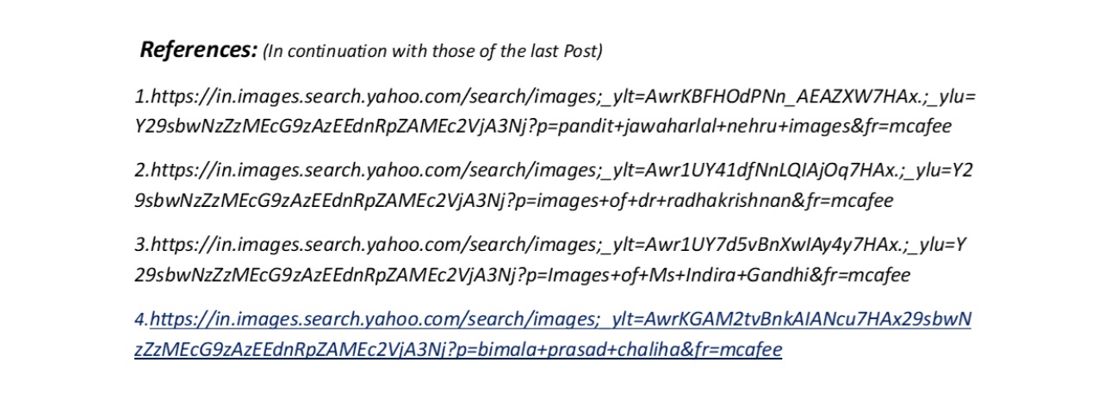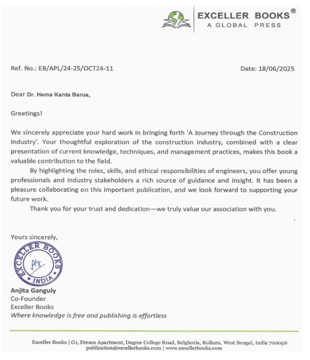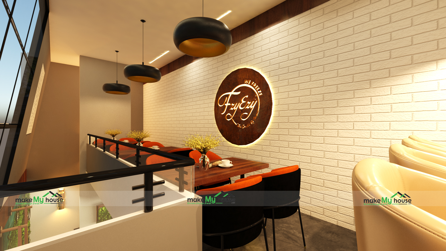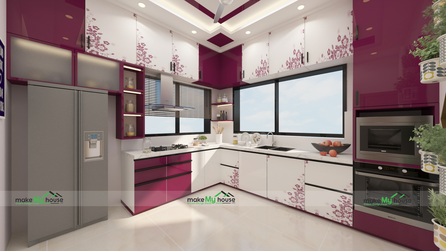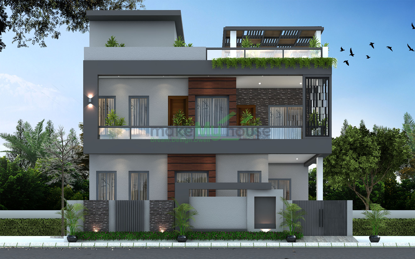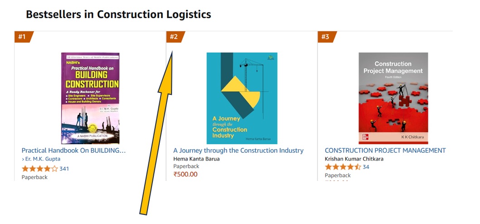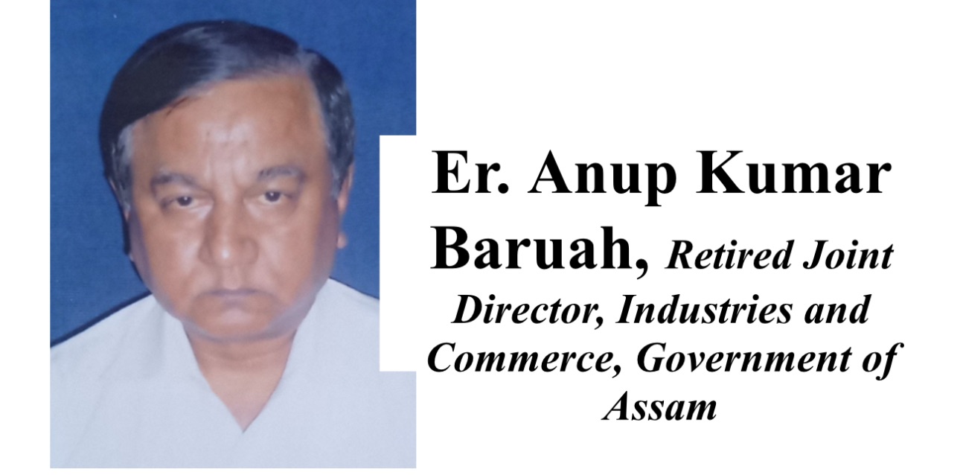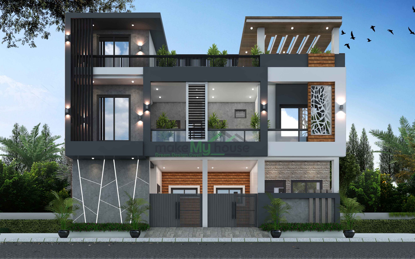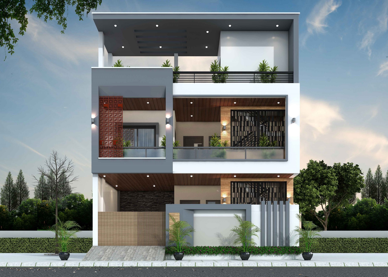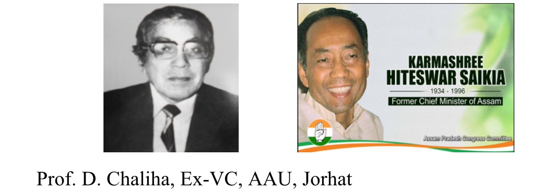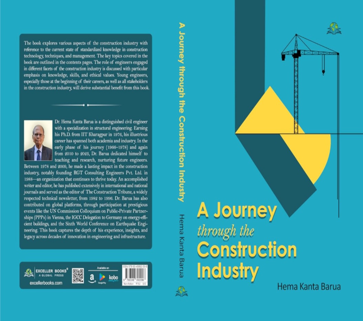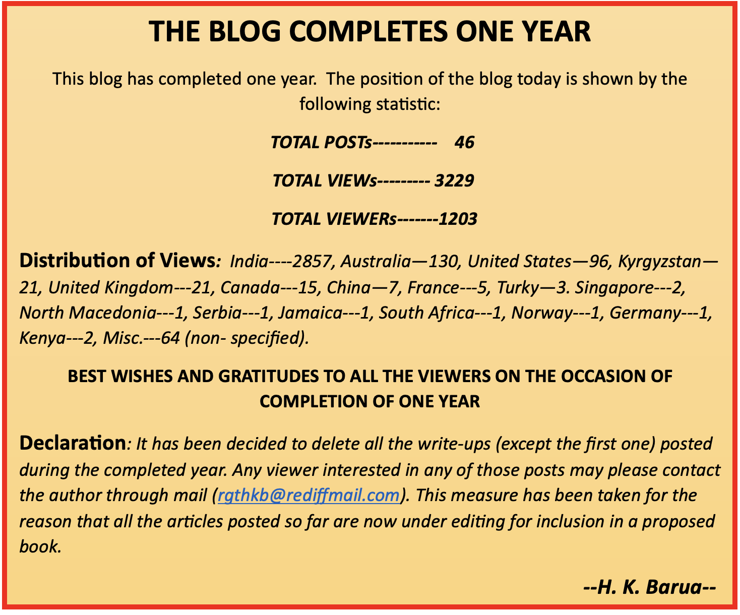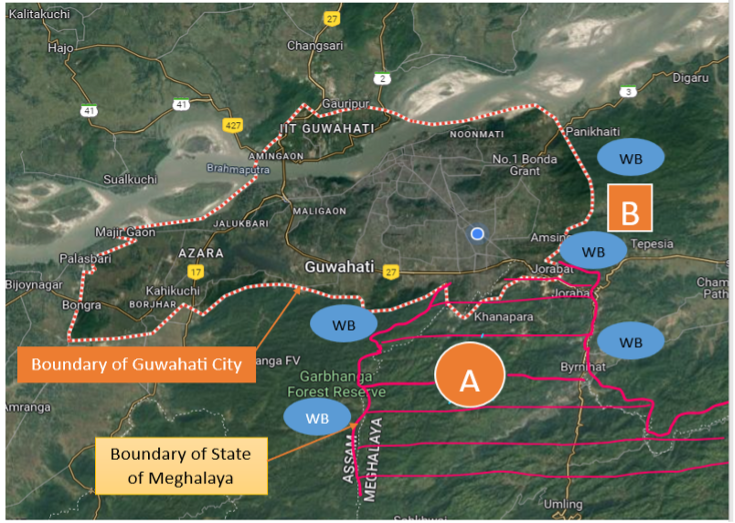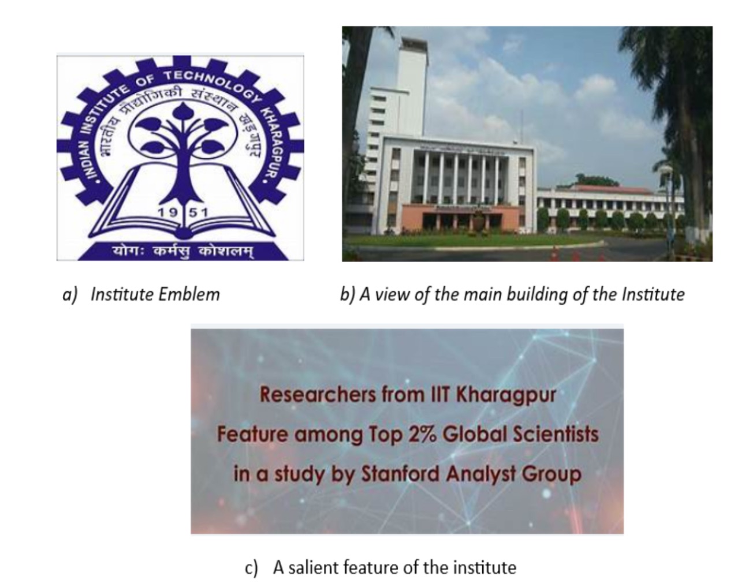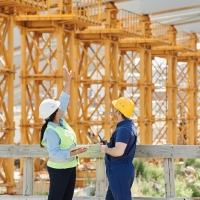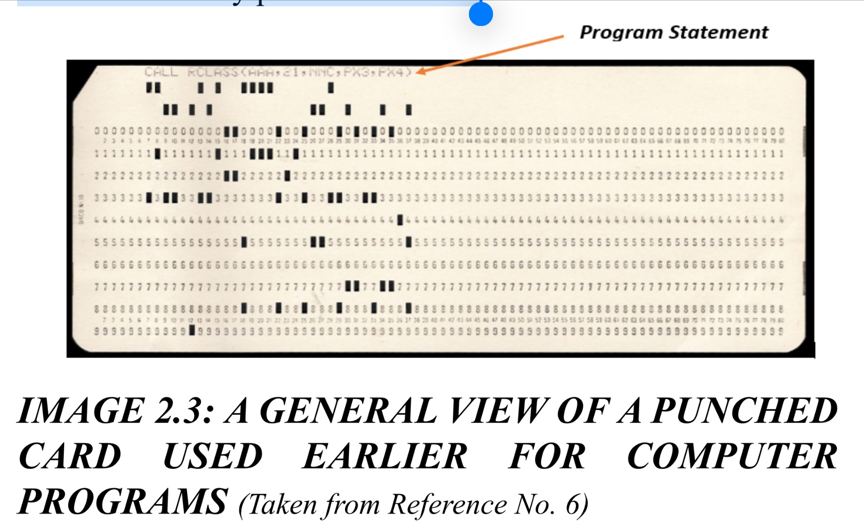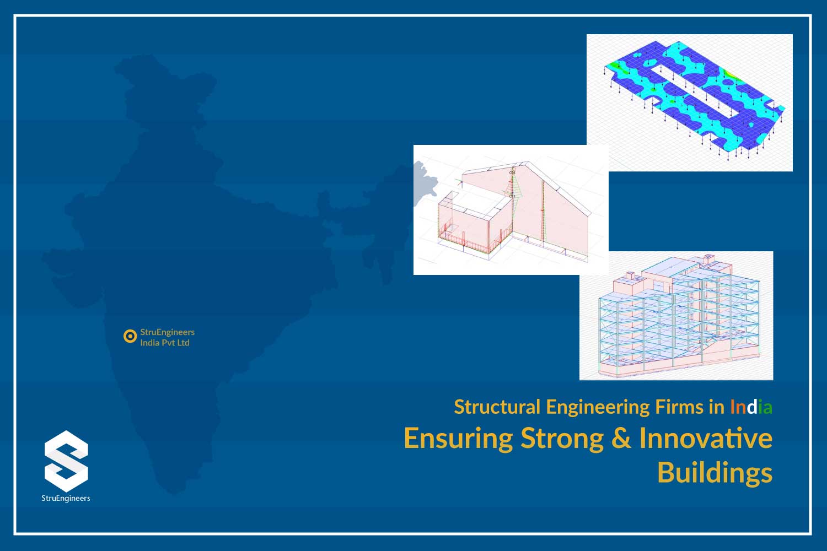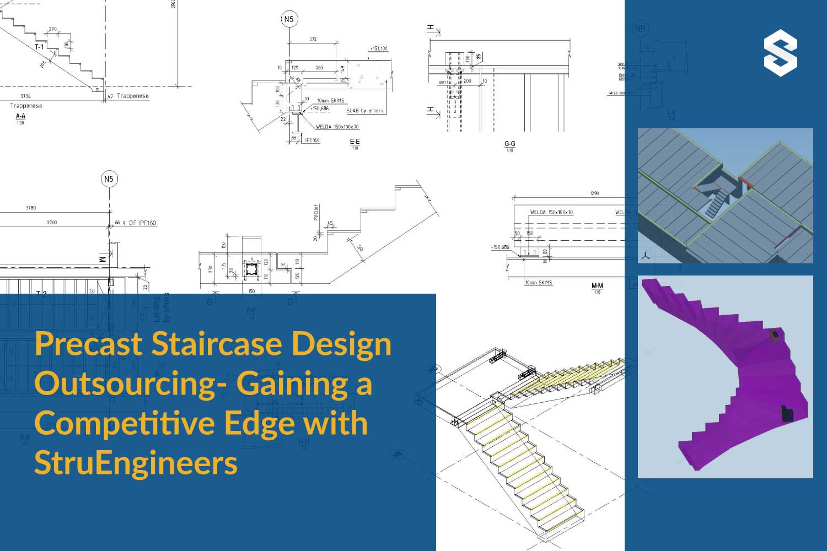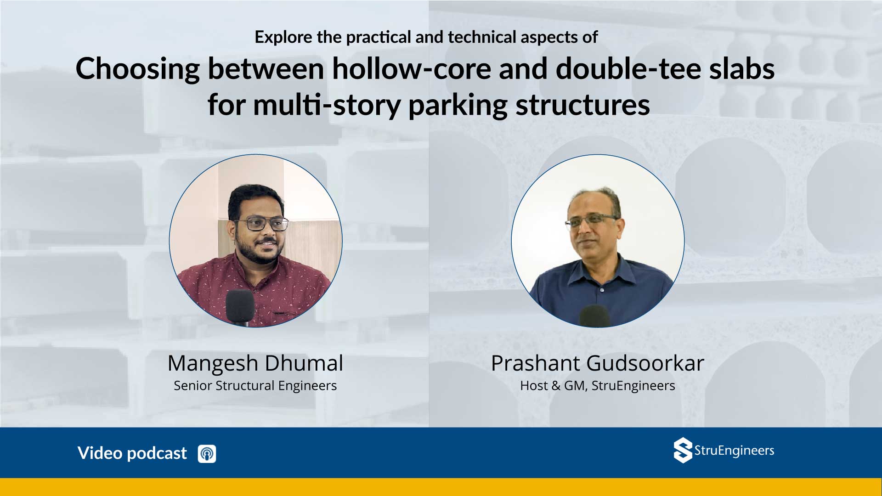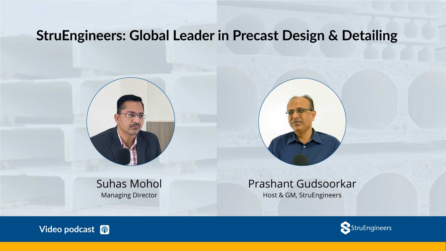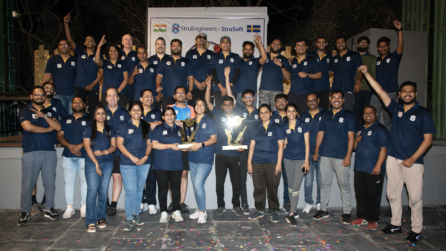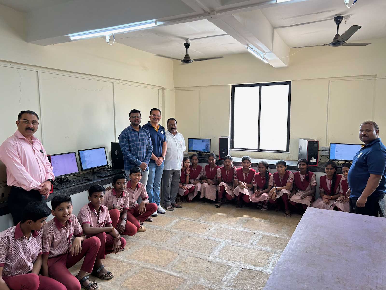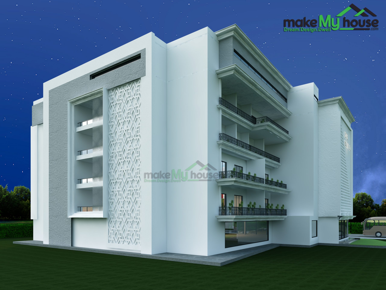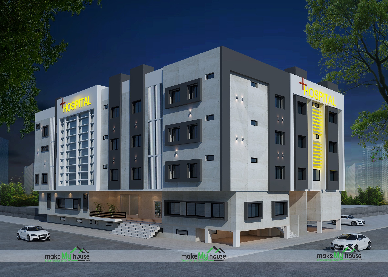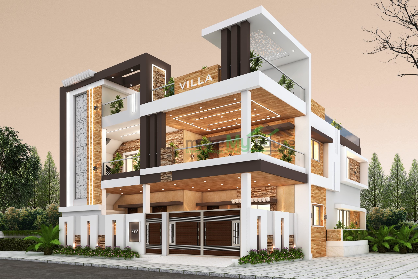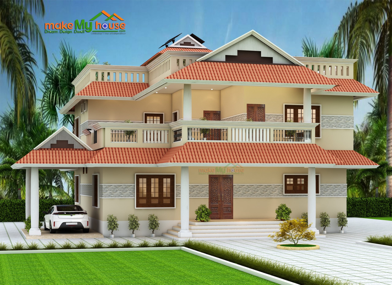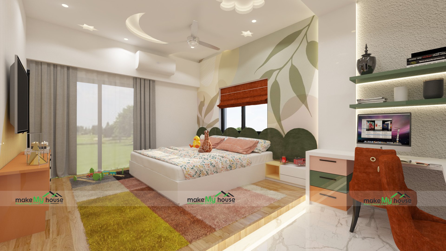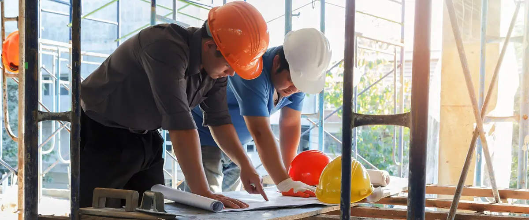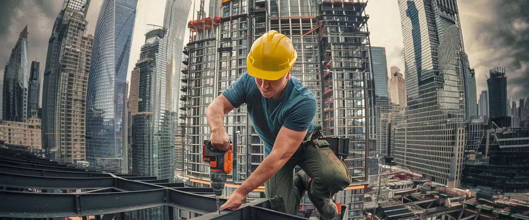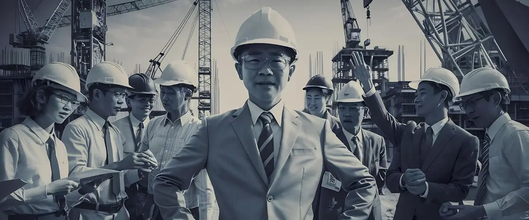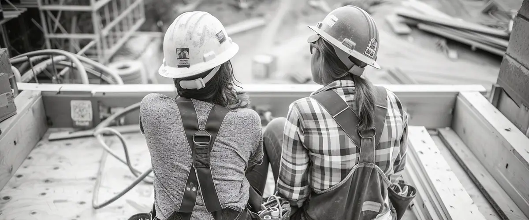
3.14 Incident CA-13 accountable to Professional Challenge
In early 1990s, my company purchased a plot of land measuring 15 kathas at a cost of about Rs. 20 thousand per katha (a katha being 268 sqm) in Cholladhara of Jorhat Citywith a specific purpose of developing a small housing complex of eight double-storied blocks with other facilities. It was opened for booking. In fact, very quickly all the eight blocks got booked on payment of the required advance-amount. However, at the time of entering into the final agreement, a complicacy developed, as briefly stated below.
On a day, in my office a meeting of all the clients booking the proposed blocks was held to decide upon the modes of payment of the total costs in instalments in relation to the progress of execution of works. In course of the said discussion, it came to light that all the clients were of the opinion of making the payments to the extent of only 50 percent of the total cost through cheques and the remaining 50% in cash. In addition, they wanted to avoid the reflection of the part payable in cash in my company’s books of accounts. I did not agree to that proposal coming from all the clients and instead, I took time for a week to think over that issue and then to come to the final decision.
During that period of one week, I had a lot of Conflicts of Mind thinking over different aspects in relation to hiding the expenditure to be incurred in the execution of the project to the extent of 50%, since the total cost of each block, projected to my client was truly based on genuine expenditure and a profit of only 10 per cent. Eventually, I decided to drop the project altogether and informed all of my clients of my decision along with the due refund of the advance received at my company’s end. This is how, my own efforts of initiating a good project failed. However, I still believe that my decision was perfectly correct, since I earned appreciable benefits from the land being added as a fixed asset to my company. How I gained at a later stage gets reflected from the steps taken subsequently, as briefly stated below.
It was realised at a later stage that the investment made by my company in purchasing the plot of land turned out to be financially gainful, since there was a significant appreciation in its market value. My company earned substantial capital gain by selling subsequently a part of this fixed asset, apart from developing a block of six flats (planed, designed and executed at my end) and selling it to a single client in the period of 2005 to 2010. The block so developed and sold out has the present view as appearing in Image 3.8. Another plot in front of the block of Image 3.8 has also been sold out. Summarily, the land property purchased by my company long back proved to be an asset rescuing us on many an occasion of financial crisis. In fact, I started this project with a mind to go on building similar blocks in the remaining areas of this plot. However, this plan also did not materialise, since my mind started thinking of going back to the teaching profession again. Even now, there has been a plot of land measuring about six kathas of land (well developed with boundary walls and plantations) as a fixed asset of my company. The truth now happens to be the fact that I am finding it to be difficult now to wind up my company because of this fixed asset.

3.15 Incident CA—14 accountable to Professional Challenge
During the later part of Part C (Figure 1.1) of my professional life, I had to take up various types of projects even from private clients. Some of these projects were, indeed challenging ones from technical point of view. One of this type of project related to a building already built and occupied by the owner concerned. That building had three floors—ground floor was under use by owner for the purpose of his activities relating to his business and the first floor was his residence, while the second floor was not completed and hence not occupied at that stage. The ground floor columns of this building developed some distresses/damages in the period of 1990s. The owner consulted some engineers but no corrective measures were suggested till the issue came to me. One day, one of my class-mate of JEC came to me and described the seriousness of the issue and sought my intervention. He (my friend) described in details the mental depression through which the owner of the building (living in the first floor) had to undergo on account of damages suffered by the ground-floor columns. I agreed to take up the problem and on a particular day, I went to the site for the inspection of the building. On meeting the owner at site, I did fully realise the depth and seriousness of the mental condition of the owner, who was then a young person and lived in the first floor with his wife and a baby-son. I inspected the ground floor critically and decided then and there to take up the corrective measures and assured the owner in the strongest possible terms to the effect that it would be brought to the desired level of safety at the earliest. In addition, I then realised the dual-roles to be played at my end—-one being the aspect of bringing the building to the desired level of safety and the second being the aspect of restoring the confidence in thedepressed mind of the young owner concerned. It was, indeed a challenging task at that stage. However, I asked myself—Why am I a structural engineer, if I cannot act purposefully in the formulation of a technically appropriate remedial measure under such a challenging situation having dual dimensions? So, I went to the extent of assuring the young owner—-You do not worry now, since I have taken this problem as that of my own residence. If you desire, you can live in my residence and I will reside in your building. I was then a bit relaxed on seeing a smile on his face. His father was alive and used to live in a separate building adjacent to the distressed one. Before, I left the site, I was taken to meet his father and the words of his father still echo my years—–Dr. Barua, you save my son. I do not mind even if you decide to dismantle the whole building.In response, I assured him— Please rest assured, everything will be alright soon. I have taken up the problem as one of my own-building. I left the site then to sit immediately for formulating the required remedial measures.
My site inspection clearly reflected a number of structural distresses/damages of the columns of the ground floor. However, there was no sign of any distress on the columns of the upper floors, thereby giving a confirmation of the extremely poor qualities of works executed during the construction of the ground floor columns. The structural distresses/damages so observed included horizontal cracks, diagonal cracks, splitting cracks, corrosion cracks, spalling of cover concrete etc. The reasons of these distresses/damages were discussed in details in my book9 (pp 234—238).Therefore, a detailed discussion on the reasons thereof has been avoided herein.
All the columns of the ground floor were rehabilitated with the adoption of R. C. Retrofits. The steps followed are briefly discussed with the help of the schematic views shown inFigure 3.3. Since the building was fully occupied in the first floor, extreme care was taken in every stage of the execution of retrofitting works. In view of the safety-requirements, the retrofitting works were taken up only in one column at a time. Only on completion of all works (excluding finishing items of work) in a particular column, the works in another column was taken up. Therefore, the retrofitting works continued for a long period of about six months. The technical aspects of different activities involved in this retrofit-project are briefly described below.
The first-floor beams (marked ‘FFB’ in Figure 3 (d)) were adequately supported with timber battens before the required intervention in a particular column. Firstly, the cover concrete of the whole of the distressed column having the cross-section, as shown in Figure 3 (a) was removed to get the core concrete with the reinforcement as reflected in the cross-section of Figure 3 (b) and by the element marked ‘A’ in Figure 3 (d). Thereafter, the reinforcements in the retrofit jacket were placed, as shown in the cross-section of Figure 3 (c) and the element marked ‘B’ in Figure 3 (d). Extreme cares were taken to take reinforcement to the top of FFB (as shown in Figure 3 (d)) by stripping off the cover-concrete, as required. Similar cares were taken to take the jacket-reinforcements through the tie-beams marked ‘TB’ in Figure 3 (d) to the isolated footing as existing (marked as ‘E’ in Figure 3 (d)) after proper stripping-off and cleaning of the exposed surfaces. The longitudinal bars of the jacket-reinforcements were continued and laid as shown in Figure 3 (d) for facilitating the casting of the footing of the retrofit-jacket over the top of the existing footing (as marked ‘D’ in Figure 3 (d)). Extreme care was taken during the casting of the R. C. Jacket in two parts for each column. The concrete used was of M20 grade with coarse aggregate of 20 mm down size of broken stones. The perfectness in compaction was achieved by rodding properly. Proper curing was also done by spraying water on the gunny bags surrounding the columns for the required period. The similar stages of retrofit were carried out for each column of the ground floor.

This building was, in fact the first one in which the technique of R. C. Jackets was successfully adopted by me in rehabilitating a structure in use. It is now almost 30 years old since then. It was a pleasure for me to check the present condition of the rehabilitated floor of the building and to find its sustainability without any sign of distress/damage even now. I then decided to write about this retrofitted structure in brief with due permission from the owner not only for its technical values but also for my strong brotherly relationship with the owner, that has been continuing since then. When I talked to him over phone to seek his permission for writing about this incident, he was found to be so excited to express his feelings going as —Dada, you do not require my permission for that purpose. You are not only a structural engineer—you are a doctor for me. How can I forget you,dada? You saved not the building alone—you recovered me from the mental depression I had then. On my request, he was so kind and prompt as to send his present photo that appears below in Image 3.9.

Apart from gaining a lot in terms of professional experiences in respect of the specialised field of retrofitting of vulnerable structures, there has been a tremendous gain in the form of earning a younger brother in the truest sense of the term for the whole of my life following this incident. On each and every festive occasion—may it be Eid, Bihu or Puja, he (Mr. Imtiaz) never forgets me. Indeed, he has been a brother of mine. I consider this as a genuine gift from the Almighty for my professional service extended to a private client like Mr. Imtiaz. I had the fortune of meeting only a few more of private clients of the type of Mr. Imtiaz during my professional life as a full-time consultant. The incidents to follow hereafter will deal with some more of similar incidents.
3.16 Incident CA—15 accountable to Professional Challenge (To be continued in the next post of this Blog)
References:
9. A book entitled ‘A Journey through the Construction Industry’ by Dr. H. K. Barua, May, 2025, Excellar Books (Global Press), Kolkata, W.B.





